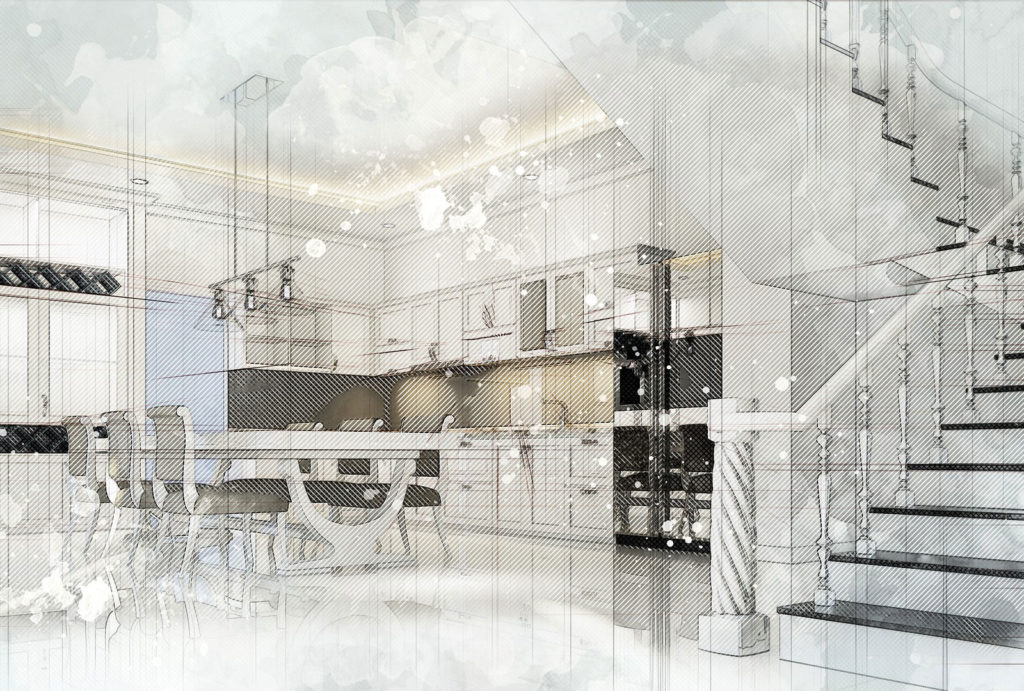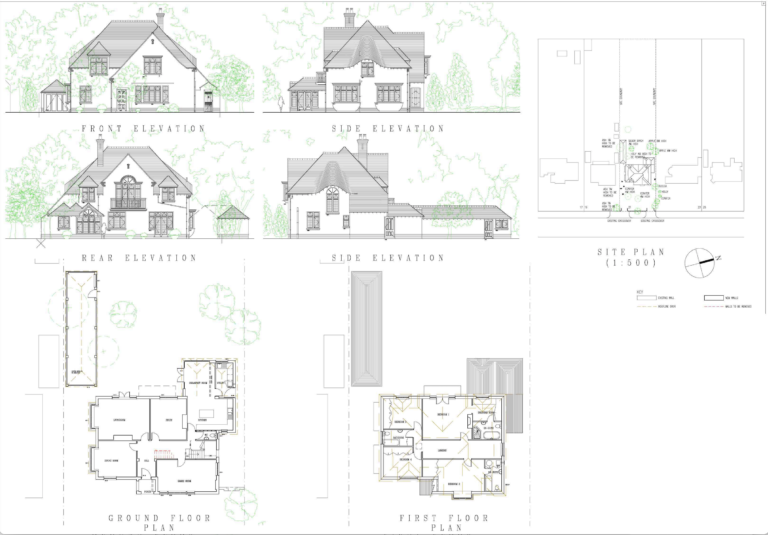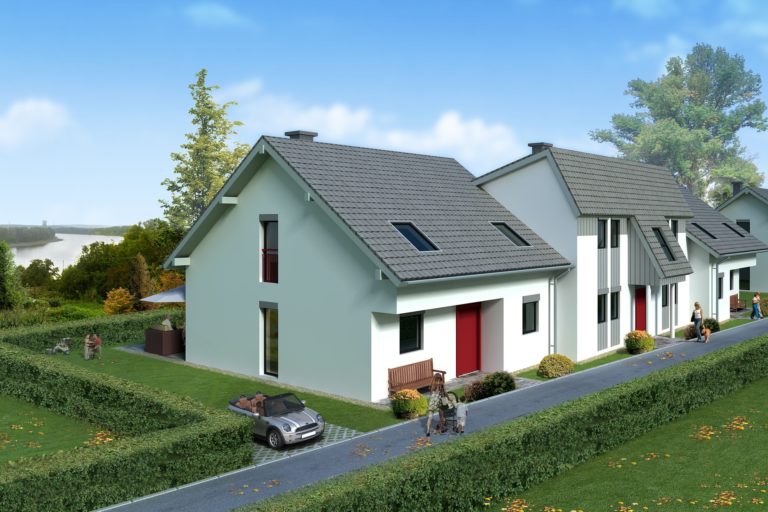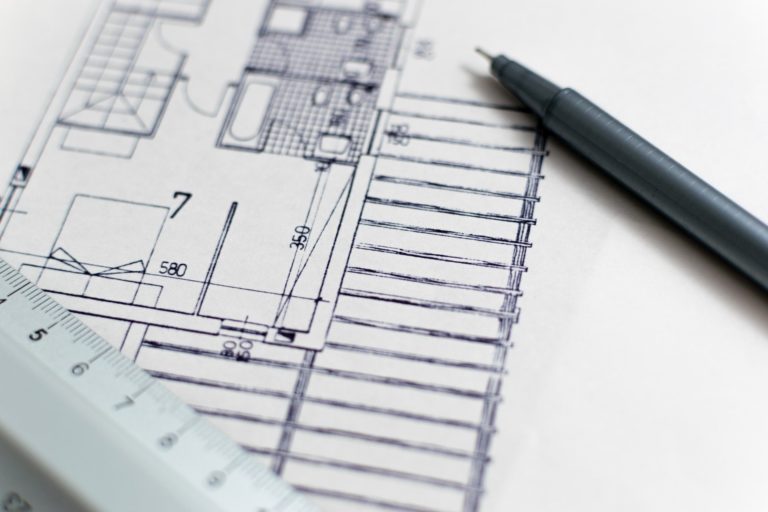Architectural Services Based In Brentwood.
Streamline Your Project With 2-4c.
Get In TouchArchitectural Specialists As Seen In Build It Magazine
For Investors And Commercial Properties
Combining Virtualisation & Visualisation Services
Understanding The Needs Of The Client, Considering Sympathetic Design Throughout
The Route To Procurement Should Be Efficient And Effective For Any Project That Involves Designing A Building
To Have Foresight Is
2-4c

Preliminary
Design
The starting point for any project. Interested parties such as the designer, client or clients and/or other consultants discuss the requirements of the project. Which will lead to producing preliminary proposals.

Planning
Planning deals with an applicant’s statutory obligations under the Town & Country planning Act 1990. However, not all projects require planning permission as some are minor in nature and are allowed using Permitted Development Rights.

Computer-Aided Design (CAD)
Bringing any project to life in 3d utilising the latest in design and engineering CAD software. Giving our clients the best opportunity to see the end result helps achieve the best possible outcome for all parties involved.

Building
Regulation
Building Regulations are a set of standards designed to ensure the health, safety and higher standards of living for housing and other buildings. Obtaining building regulation approval is one of your statutory obligations when undertaking development.
Expert Building Designers In Essex
About Us
Stephen Hyde set up 2-4c, a practice providing architectural services, late in 2004, following many years working both in the construction industry and a well known local architectural practice. This combination of expertise of the modern day architectural practice and his own ‘on site experience’ places him in a unique position in both understanding how buildings should be designed and how buildings ‘fit together’.
Our philosophy is to involve the client in the process of designing their building project, taking them through each stage, keeping them informed and giving sound professional advice throughout from start to finish, in effect, establishing a good working relationship. We have considerable experience in dealing with Town and Country Planning matters, particularly in the field of residential development and private houses.
Our architectural services include the following:
- Advice on project feasibility and Town Planning
- Advice on obtaining initial building costs and budget
- Solar shading analysis
- Negotiations with the local planning authority
- Landscape and garden design
- Planning appeals
- Interior design
- Measured surveys of buildings and land
-
Preliminary design drawings and/or models to consider
the best options open to our clients - Preparation of drawings to obtain Building Regulations approval
- Preparation and submission of drawings for planning applications
- Drawings and specification for construction to enable a builder to carry out the work
- Services drawings for the builders, electrician and plumber
- Advice on the need for specialist consultants
